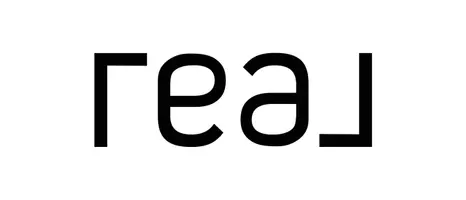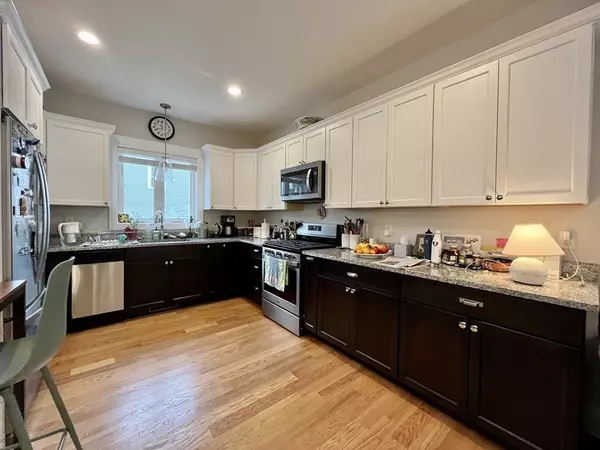
3 Beds
2.5 Baths
2,112 SqFt
3 Beds
2.5 Baths
2,112 SqFt
Key Details
Property Type Single Family Home
Sub Type Single Family Residence
Listing Status Active
Purchase Type For Rent
Square Footage 2,112 sqft
MLS Listing ID 73454436
Bedrooms 3
Full Baths 2
Half Baths 1
HOA Y/N false
Rental Info Term of Rental(12)
Available Date 2026-01-01
Property Sub-Type Single Family Residence
Property Description
Location
State MA
County Middlesex
Area West Medford
Direction High St to Sherman St
Rooms
Primary Bedroom Level Second
Dining Room Flooring - Hardwood, Open Floorplan, Lighting - Sconce
Kitchen Flooring - Hardwood, Recessed Lighting, Stainless Steel Appliances, Lighting - Pendant
Interior
Heating Natural Gas, Forced Air
Fireplaces Number 1
Fireplaces Type Living Room
Appliance Range, Dishwasher, Disposal, Microwave, Refrigerator, Washer, Dryer
Laundry Second Floor, In Unit
Exterior
Garage Spaces 1.0
Community Features Public Transportation, Shopping, Tennis Court(s), Park, Walk/Jog Trails, Public School, T-Station
Total Parking Spaces 4
Garage Yes
Others
Pets Allowed Yes w/ Restrictions
Senior Community false

"My job is to find and attract mastery-based agents to the office, protect the culture, and make sure everyone is happy! "






